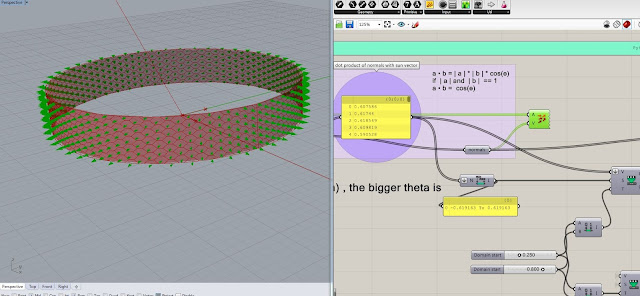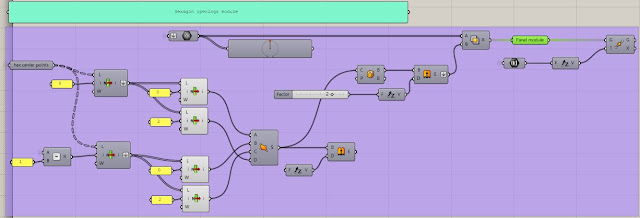ARCH 655_Project 2
Parametric modeling through algorithms and scripting
Watch project Video:
In this project, I would like to complete my previous project with some modification. In the Previous project the opening of the modules were controlesd by an attractor point inside the 3*# hexagon module. And then the module was morphed on the facade. However in this project the openings are controled by sun vector. The sun vector can change each time and generate different patterns.In this project, each opening has a specific value which is different from others. The shape and the amount of the opening depends on the angle between the normal vector that passes through the center of the opening and the sun vector at that moment.
Here is the demonstration of the sun path, using ladybug.
Sun vectors:
For this project, I needed a unique time to adjust the openings based on the angle. However, the time can change and make different patterns.
Each time the hexagon on the facade will be scaled and moved based on the cos (theta), in which theta is the angle between the normal vector and the sun vector.
First, an ellipse curve is extruded, then the hexagons are generated on the extruded surface through lunchbox. Then the following python script, the list of the cos(theta) between each normal vector and the sun vector is calculated.
The output of this node is a list of values of cos{theta). This output is remapped to get new set of values as the scale factor. The reverse amount will be used as motion direction for moving the scaled geometries.
The output of this node is a list of values of cos{theta). This output is remapped to get new set of values as the scale factor. The reverse amount will be used as motion direction for moving the scaled geometries.

Galapagos part:
For the fitness function, a ladybug component of radiation analysis is used.
Radiation analysis node calculates the radiation energy on a certain surface in one year. The base plan surface of the ellipse is used as the input geometry. The opening geometries are used as shading input.
Each time that the scale factor changes, a new set of openings will be generated. and will be given as an input to the "radiation analysis" component . and the component will generate a new set of values.
based on the grid size, each time the radiation result gives 1275 values which demonstrate the radiation energy in kWh/m2 ( yearly) which demonstrate the solar radiation on the ellipse plan due to the openings of the facade.
Note:
The amount of desired radiation energy depends on design intention and also other parameters in terms of heating and cooling, however, in this example an arbitrary range of 50 to 80 (kwh/m2) is chosen to only test the optimization part with Galapagos.
The goal of the fitness function is to achieve the maximum number of values of radiation in the
range of 50 to 80 kwh/m2 for the ground plan of the ellipse.
Galapagos part:
The cells that already are scaled and moved due to the theta (the angle between the normal of each surface and sun vector). These cells are given as an input to be scaled again.
This time the scale factor is given to Galapagos as a genome. The fitness function is a list of numbers which are basically the radiation energy of the grids on the ellipse plan due to the openings of the facade. In this example, I wanted to maximize the fitness function.
based on the grid size, each time the radiation result gives 1275 values which demonstrate the radiation energy in kWh/m2 ( yearly) which demonstrate the solar radiation on the ellipse plan due to the openings of the facade.
Note:
The amount of desired radiation energy depends on design intention and also other parameters in terms of heating and cooling, however, in this example an arbitrary range of 50 to 80 (kwh/m2) is chosen to only test the optimization part with Galapagos.
The goal of the fitness function is to achieve the maximum number of values of radiation in the
range of 50 to 80 kwh/m2 for the ground plan of the ellipse.
Galapagos part:
The cells that already are scaled and moved due to the theta (the angle between the normal of each surface and sun vector). These cells are given as an input to be scaled again.
This time the scale factor is given to Galapagos as a genome. The fitness function is a list of numbers which are basically the radiation energy of the grids on the ellipse plan due to the openings of the facade. In this example, I wanted to maximize the fitness function.























